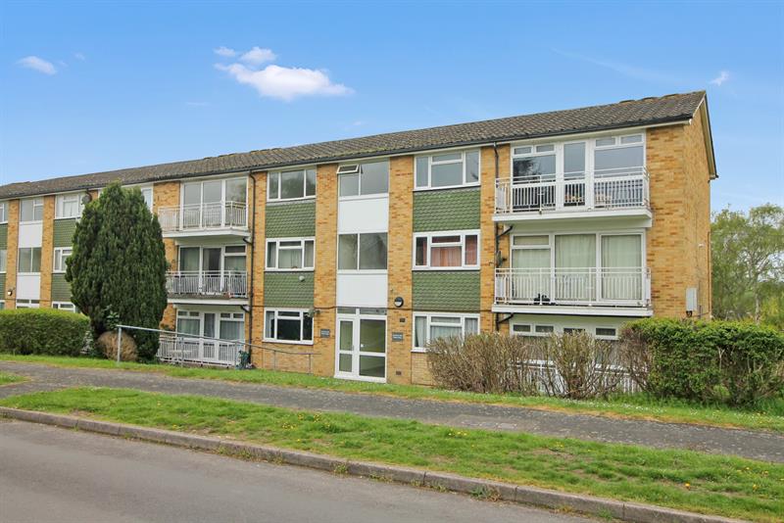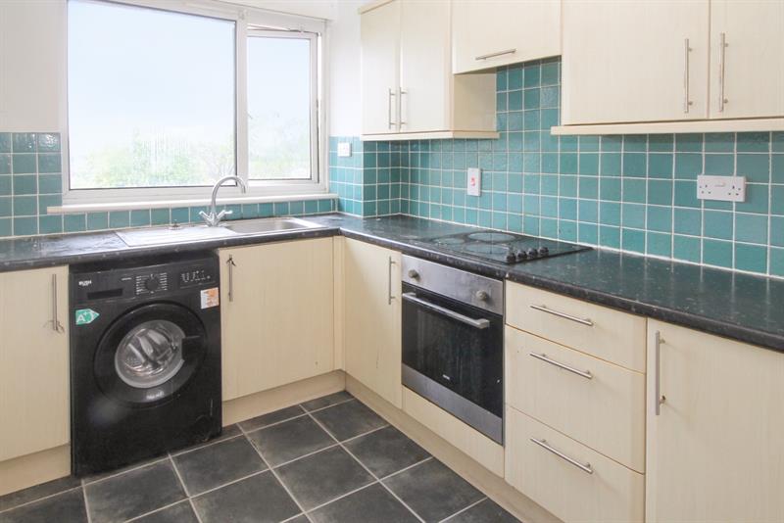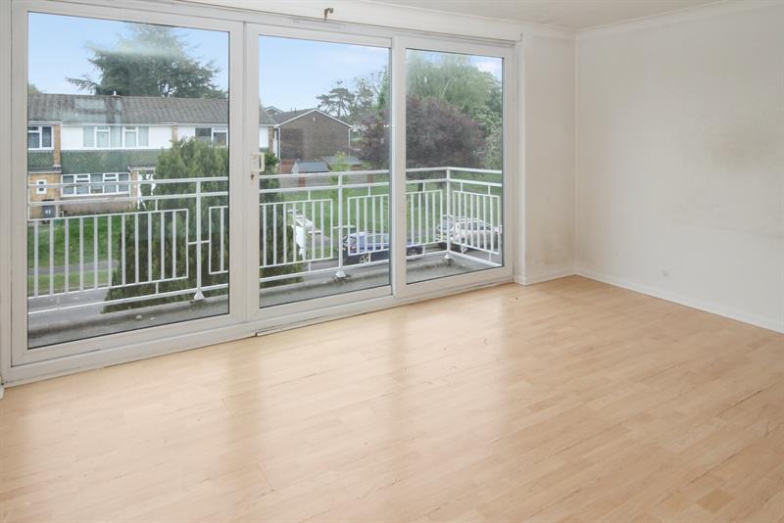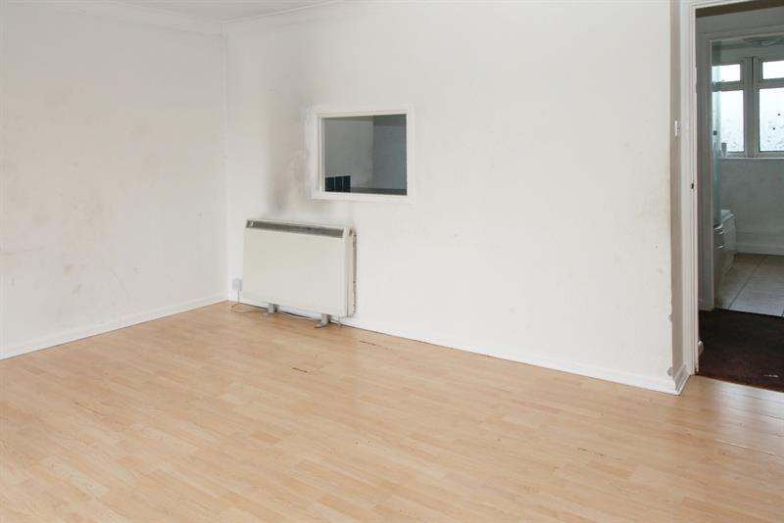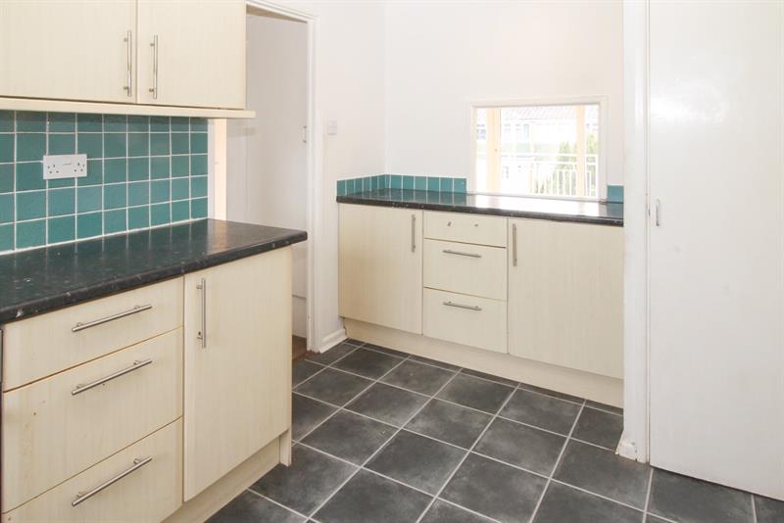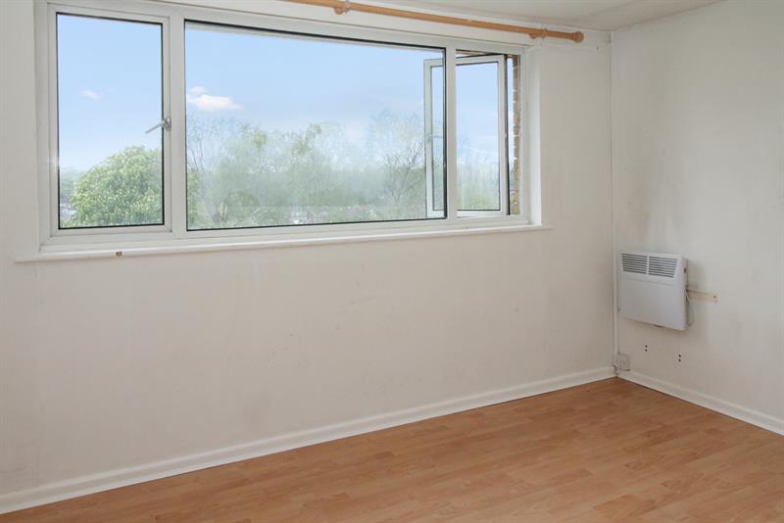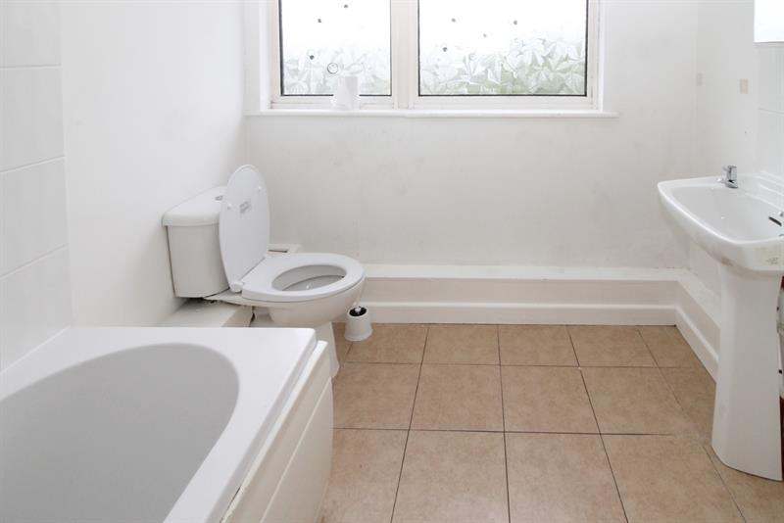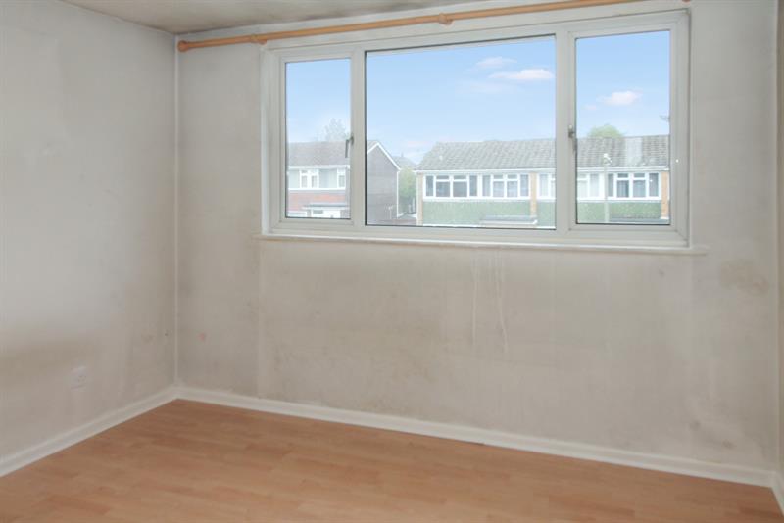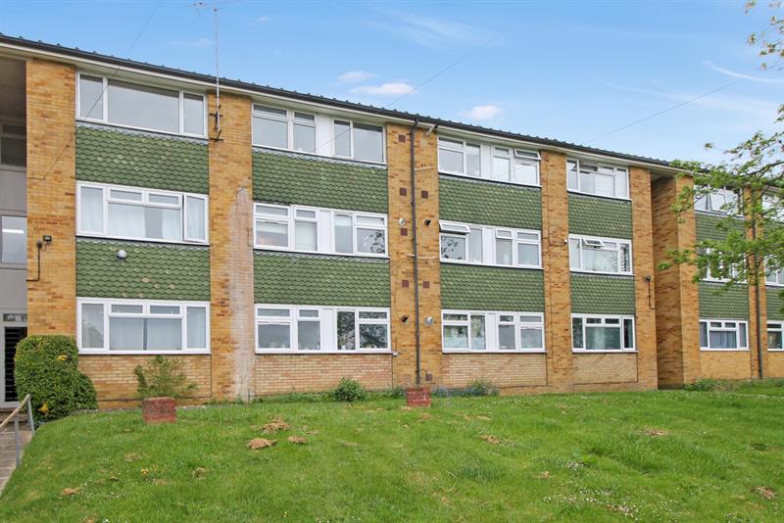Information
- NO ONWARD CHAIN
- TWO BEDROOM APPARTMENT
- SECOND FLOOR
- KITCHEN/ BREAKFASTROOM
- SITTING ROOM
- TWO BEDROOMS
- BATHROOM
- INVESTMENT POTENTIAL
Description
Approximate Internal Floor Area: 739 sq ft/ 68 sqm.47B Fraser Road is a second floor, two bedroom purpose built apartment in a three-storey block dating from the 1960’s. A great opportunity for an investor seeking a return from rental or individuals, perhaps a first time buyer, looking for a home. This property would benefit from a certain amount of updating.
Viewing is very highly recommended.
ACCOMMODATION
Front door opening to:
HALLWAY
Built in cupboards, doors opening to:
BEDROOM ONE
Double glazed window to rear, built in wardrobe, electric wall mounted heater
.
BEDROOM TWO
Double glazed window to front.
BATHROOM
Double glazed window to rear, panelled bath, Low level w.c., pedestal wash hand basin, partially tiled walls, tiled floor.
KITCHEN/BREAKFAST ROOM
Double glazed window to rear, fitted with a range of wall and base units with work surfaces over, stainless steel sink unit with cupboard below, built in electric oven
, electric hob
, partially tiled walls, plumbing for washing machine.
SITTING ROOM
Double glazed patio doors to front opening onto balcony, serving hatch to kitchen, electric wall mounted heater
.
BALCONY
Small area with painted metal railings.
OUTSIDE
There is an area of grass to the rear of the block.
TENURE: Leasehold, residue of 125 year lease dating from 29th November 1987.
GROUND RENT: £10 per annum.
SERVICE CHARGE: £575.90 pa.
SERVICES: Mains water, drainage and electricity
LOCAL AUTHORITY: Winchester City Council.
COUNCIL TAX BAND: B
Agents Note: We have not inspected or tested any of the service installations, equipment or appliances. It is recommended that any purchasers arrange for suitable inspections and tests by qualified engineers prior to entering into any contract.
All measurements contained herein are to be considered approximate.
Viewing strictly by appointment with vendor’s sole agent BYRNE RUNCIMAN of Wickham.

