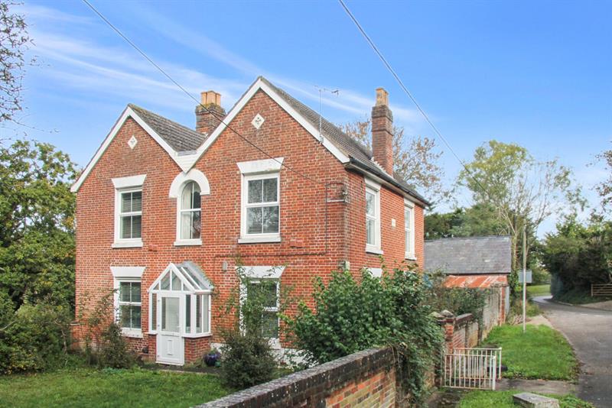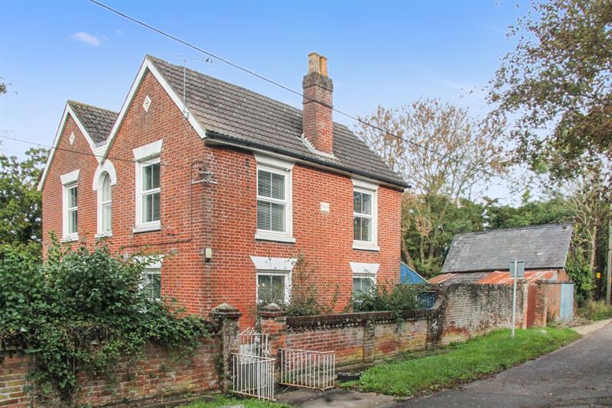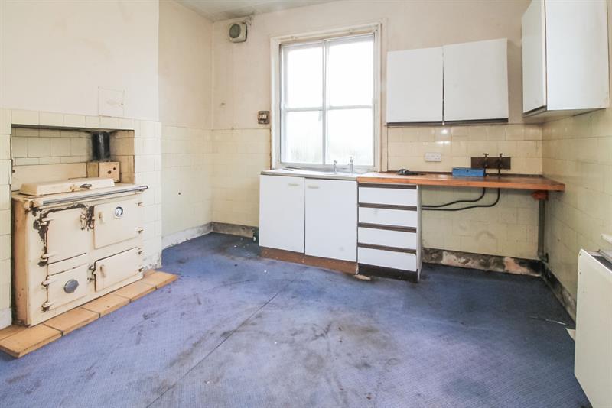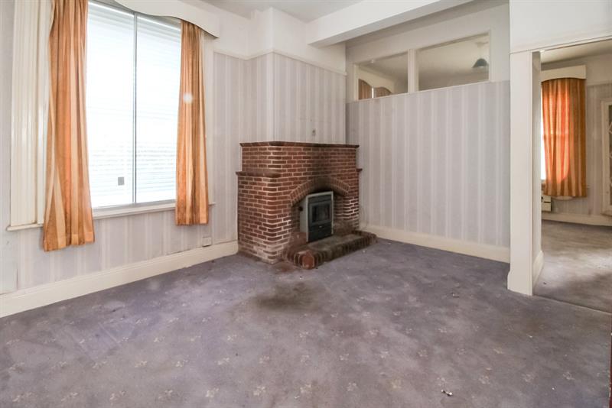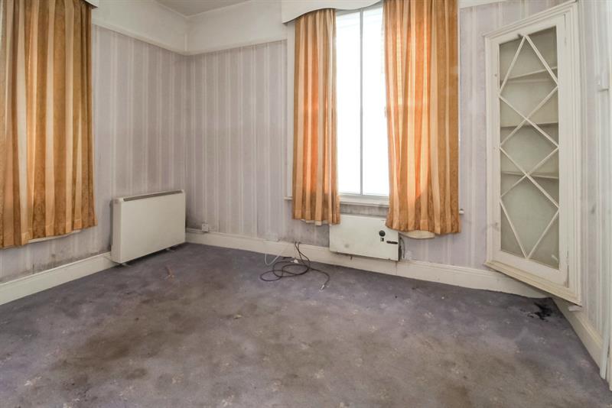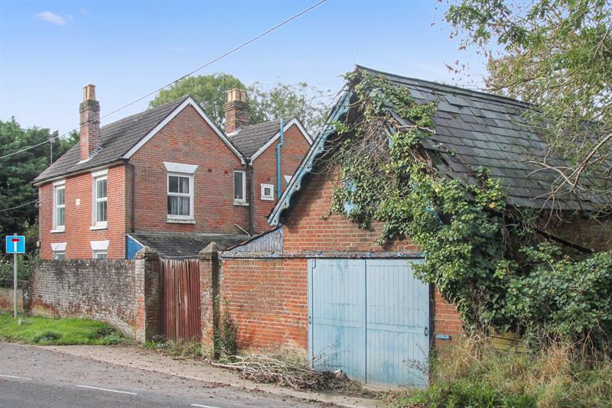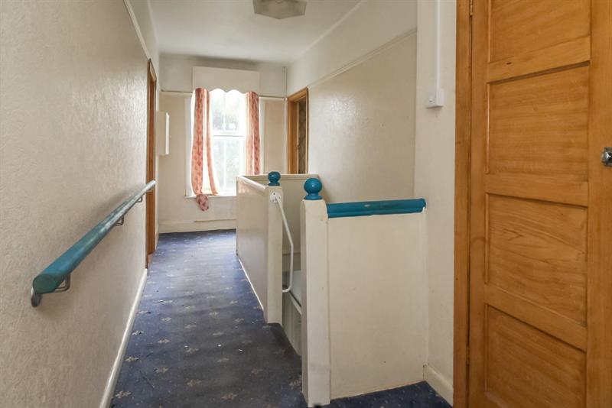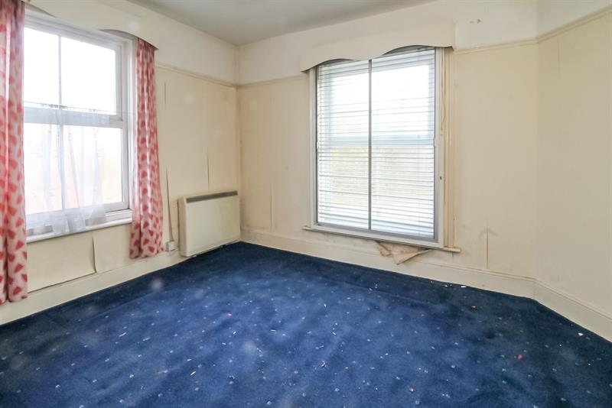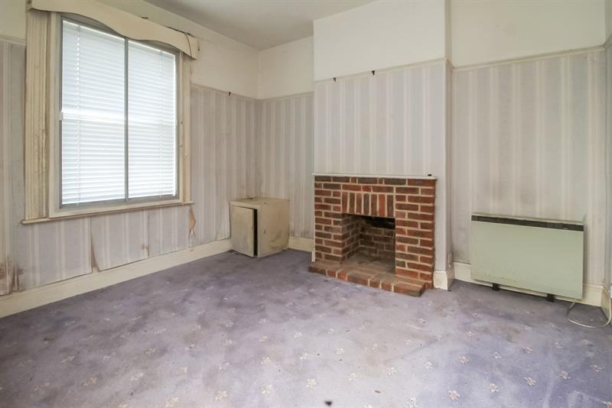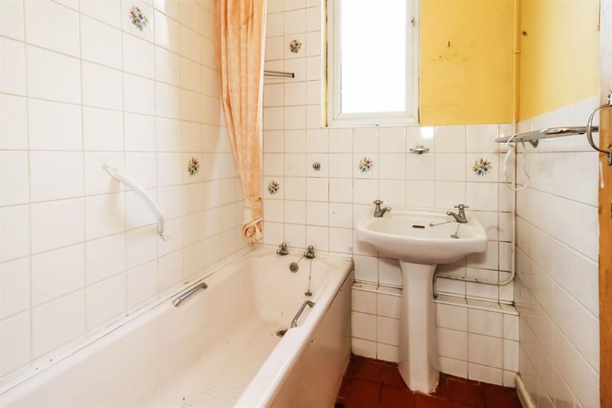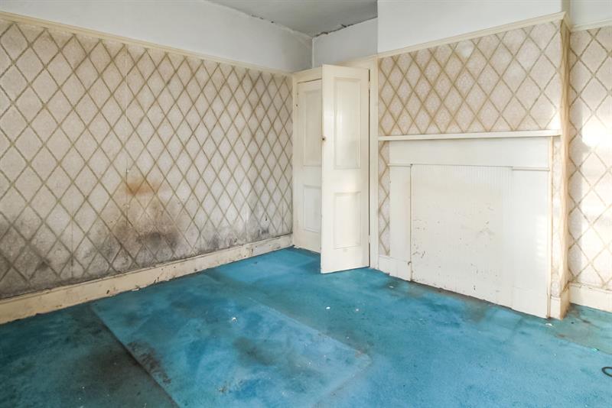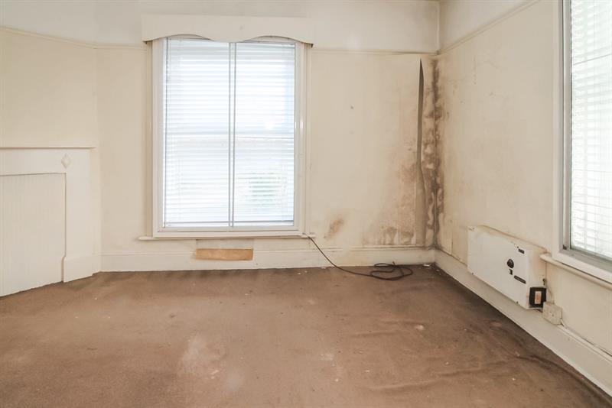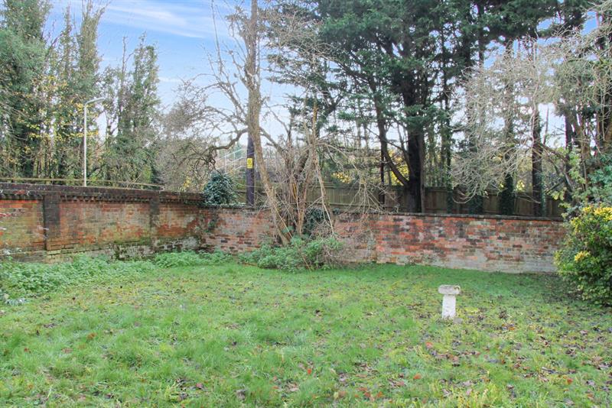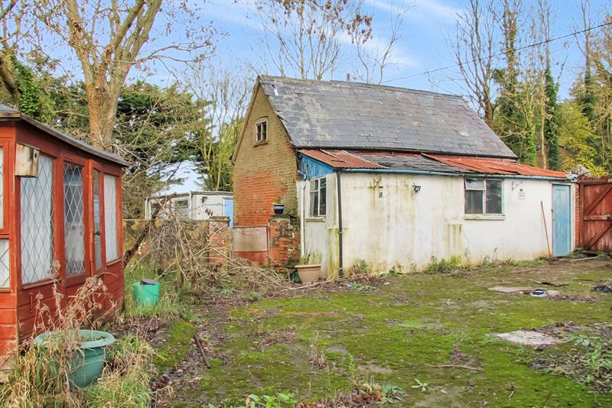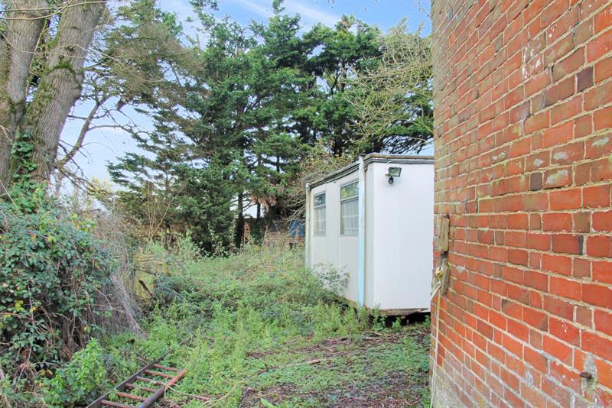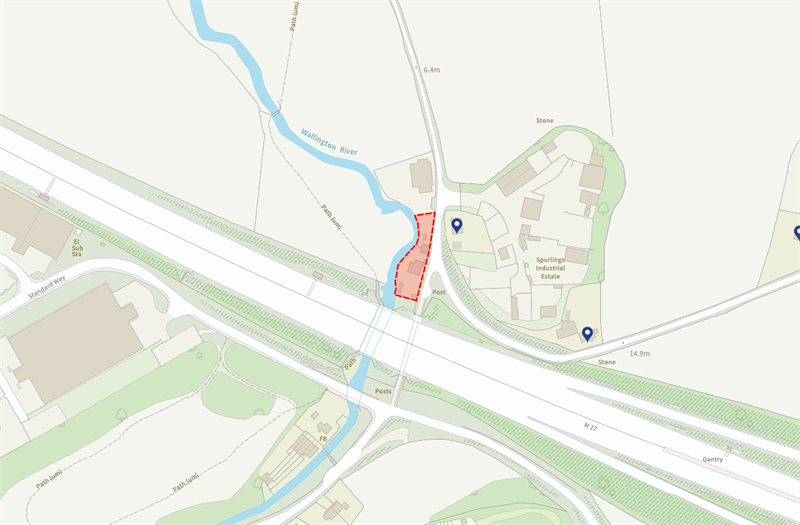Information
- SUITABLE FOR CASH PURCHASERS ONLY
- NO ONGOING CHAIN
- GREAT POTENTIAL
- IN NEED OF UPDATING
- THREE RECEPTION ROOMS
- KITCHEN/BREAKFAST ROOM
- FOUR BEDROOMS
- TWO BATHROOMS
- PLOT OF 0.28 ACRES
- GARAGE
Description
Approximate Internal Floor Area: 1,754.3 sq ft/ 163 sqm.Rivermead is a spacious detached house constructed around the early 1900’s. It stands in a plot of 0.28 acres in a semi-rural location but close to the M27 motorway. It is in need of updating throughout but does have great potential. It also benefits from a detached garage with lean to extensions also in need of repair. Viewing is very highly recommended.
ACCOMMODATION
Front door opening to:
ENTRANCE PORCH Double glazed windows to front and sides, door opening to:
ENTRANCE HALL Staircase to first floor, under stairs cupboard, night storage heater
, doors opening to:
DINING ROOM Double glazed windows to front and side, fireplace, night storage heater
.
STUDY/BEDROOM FIVE Double glazed windows to front and side, door to sitting room, night storage heater
.
INNER HALLWAY Door opening to rear lobby, doors opening to:
SITTING ROOM Double glazed window to side, brick fireplace, night storage heater
.
KITCHEN/BREAKFAST ROOM Double glazed windows to rear and side, wall and base units with work surfaces over, sink unit with cupboards below, partially tiled walls, Rayburn
, night storage heater
.
REAR LOBBY Window to side, door to garden, doors opening to:
UTILITY ROOM Window to rear, sink unit with cupboard below.
BATHROOM Window to rear, panelled bath, wash hand basin, low level w.c., electric radiator panel
FIRST FLOOR
LANDING Loft hatch, airing cupboard, night storage heater
, doors opening to:
BEDROOM ONE Double glazed windows to front and side, night storage heater
.
BEDROOM TWO Double glazed window to front, built in wardrobe, radiator.
BEDROOM THREE Double glazed windows to rear and side, built in wardrobe, night storage heater
.
BEDROOM FOUR Double glazed window to rear, built in wardrobes, wall mounted heater
.
BATHROOM Double glazed window to rear, panelled bath, pedestal wash hand basin, low level w.c., partially tiled walls, loft hatch.
W.C. Double glazed window to rear, low level w.c.
OUTSIDE
The property is approached via wrought iron pedestrian gate to the:
FRONT GARDEN Brick walls to front and sides, an area of lawn and some shrubs and borders. Pathway to front door. Pedestrian access to side of property to the:
REAR GARDEN Brick wall to side with an access gate, the garden is of a good size but is overgrown in parts.
DETACHED GARAGE In need of repair, of brick construction with a loft above, under a slate roof. Approximate dimensions 6.5m x 3.6m plus two lean to extensions 6.9m x 2.2m and 4.7m x 1.9m.
Tenure: Freehold.
Services: Mains electricity and water supply.
Local Authority: Fareham Council.
Council Tax Band: E
Agents Note:
We have not inspected or tested any of the service installations, equipment or appliances. It is recommended that any purchasers arrange for suitable inspections and tests by qualified engineers prior to entering into any contract. All measurements contained herein are to be considered approximate only.
Viewing strictly by appointment with vendor’s sole agent BYRNE RUNCIMAN of Wickham.

